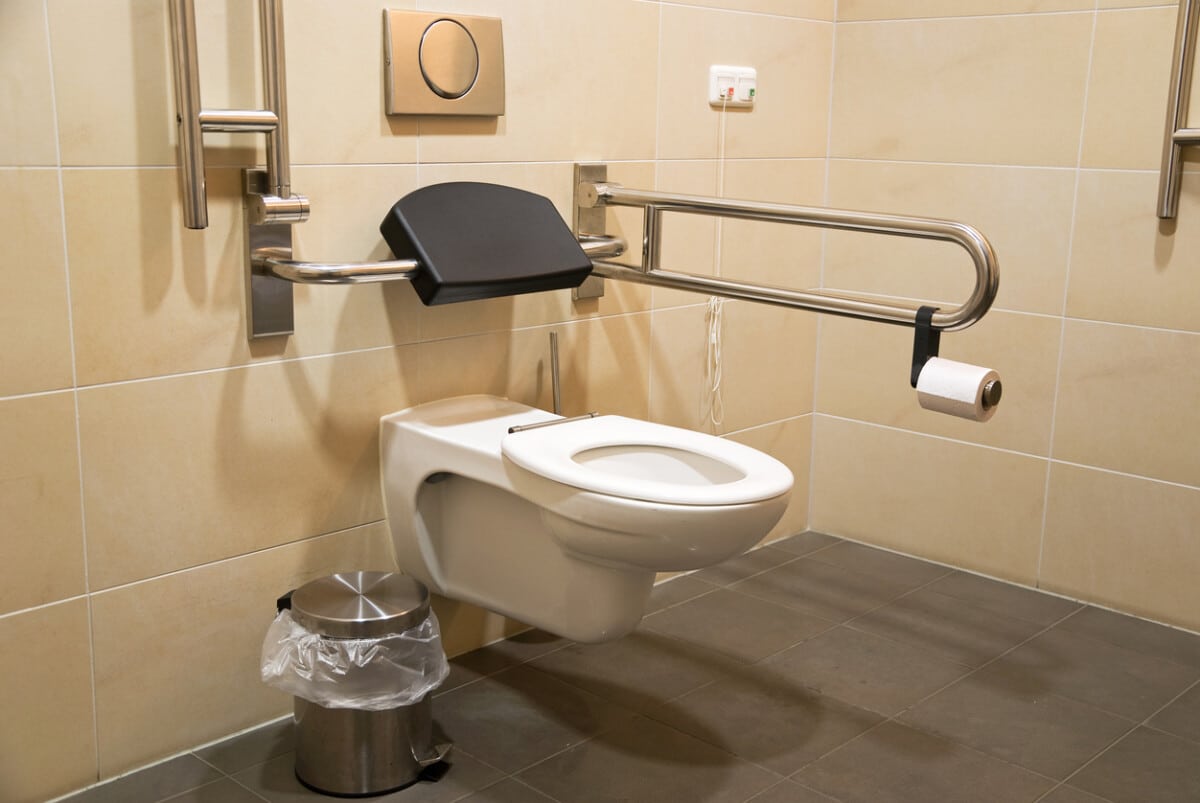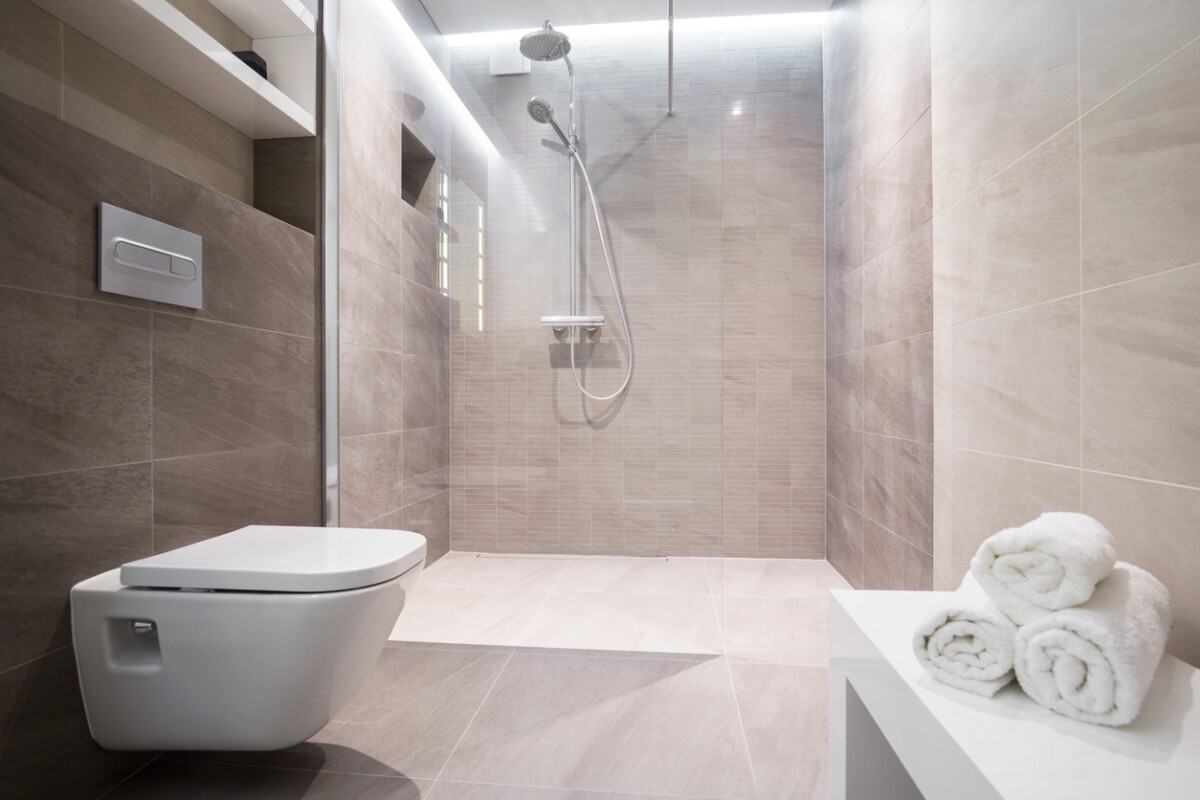9 Essential Tips for Installing a Ground-Floor Bathroom

Whether you’re looking for something that can provide independence and safety or you simply want to increase the value of your home and improve your space for guests, a ground-floor bathroom could be the answer.
Over time, having your bathroom on the upper levels of your home can become a challenge.
Instead of relocating or moving homes, your home can be adapted to your changing needs as you grow older or as your family and living needs change. For many homeowners, this begins with installing a downstairs bathroom.
In this article, we’ll cover nine essential tips for installing a ground-floor bathroom to help things go smoothly.
Ground floor bathroom installation tips
1. Why should I install a ground-floor bathroom?
Most people don't realise the importance of a ground-floor bathroom until they're facing mobility challenges. If you’re living alone and experiencing physical limitations, getting upstairs can be a daily struggle. Not to mention the potential danger of a fall.
A ground-floor bathroom isn’t just a luxury for those with bigger homes; it can be installed almost anywhere with some creativity and professional help. Not only that, they are also a great solution for preserving your independence and adapting your home ahead of time.
A ground floor bathroom is also a great investment, and if installed correctly, will likely increase the property value of your home and make your home more comfortable for all ages.
2. What kind of ground-floor bathroom design will suit my needs?
Gone are the days of one-size-fits-all bathroom solutions.
We can fit ground-floor bathrooms in almost any style, size of space and customized to your personal needs. For example, perhaps you’d like a walk-in bath, an easily accessible wetroom, or a walk-in shower space that prioritizes mobility.
Pair that with modern design choices such as wall and floor tiles, and you'll create a functional downstairs bathroom in even the smallest of spaces.
Check out our small bathroom ideas, and figure out how to best use every inch of space in the room. And if installing a bathroom means sacrificing a storage zone in your home, we’ve also got a solution for better bathroom storage.
3. Do I need planning permission?
You typically won't need special planning permission to create a new ground floor bathroom, unless you're building an extension.
Get a FREE Brochure
Fill out the form in seconds and discover our full range of assisted bathing showers and baths.

However, you'll still need to meet official building standards. These rules make sure your new bathroom's plumbing, airflow and drainage systems are installed correctly and safely. This will likely require some professional help, which leads us to our next tip.
4. Do I need to hire a professional or is it a DIY project?
Your installation approach depends entirely on your skills, budget, and the installation complexity.
If you're a confident DIY enthusiast with solid technical skills, and you're converting a small space that's already structurally sound, then taking on a ground-floor bathroom project yourself could save a lot of cash.
However, if your project involves complex elements like relocating drainage, extensive plumbing, electrical rewiring, or structural changes, you may feel safer hiring a professional contractor. You’ll definitely want to enlist the help of a professional to check your ground-floor bathroom drainage.
Ground floor bathroom installations are more than often complex and can be met with challenges in moisture and drainage. For that reason, contracting a professional is not just recommended but essential.
Contact us to find out how to get an installation exactly suited to your needs.
5. Does the ground floor bathroom need waterproofing?
This depends entirely on what you want to achieve with your downstairs bathroom. If you’d like to install a wetroom and shower room, then making sure your bathroom is well sealed is vital.
In the past, wetrooms and shower rooms on the ground floor could only be built on concrete. But now it’s entirely possible to build a wetroom more or less anywhere, thanks to better technology such as sealing techniques and advanced waterproofing membranes.
However, wet room flooring is only as waterproof as the surfaces themselves. So if there are any loose spots or movement, leakages are a risk.
A good contractor will be able to notice these problems ahead of time. Let us help you figure out the design that suits your unique needs, and whether waterproofing is necessary for your project.
6. How much will a ground-floor bathroom installation cost?
Wondering about the cost of a new bathroom on the ground floor? Cost is always an important part of any big home improvement project, and while your ground floor bathroom installation doesn’t have to cost the earth, it can vary significantly depending on your needs, whether you’re doing it yourself or hiring a professional.
We’ve summed up all of the costs you need to consider for your bathroom installation in one place.
Pro tip: Always include a 15-20% buffer for unexpected expenses. Building projects, particularly when doing it yourself, can add up over the course of the project.
7. Which kind of flooring is best for a ground-floor bathroom?
One of the best ground-floor bathroom installation tips is to make sure you consider the flooring properly. Your choice of flooring should also take your budget, needs, and preferences into account. As it will be on the ground floor of your home, you may want to consider a slightly more stylish option for welcoming guests.
Consider options such as porcelain for a waterproof finish, vinyl tiles for a sleek finish that’s also cost-effective, waterproof laminate for something that’s modern and practical, or engineered stone for a premium look that’s also long-lasting.
8. Which features should I prioritise for accessibility?
When designing your ground floor bathroom, there are certain features that can make it easier for mobility. When it comes to adding these special features, it always helps to get advice from someone who knows all about installing these in small spaces, particularly downstairs. We know all about designing ground-floor bathrooms.
These features include:
- Wide, barrier-free doorways
- Strategically placed grab rails
- Walk-in showers or baths
- Non-slip flooring
- Comfort-height toilets
These design elements can transform a simple bathroom into a safe, comfortable space for all ages.
9. How long will it take to install a ground-floor bathroom?
This all depends on whether you’re doing it yourself or you’re hiring professional bathroom fitters. Typically, a small downstairs bathroom will take between 2-3 days to do it yourself if you’ve got the skills. In need of some inspiration for your small space? Take a look at our small bathroom ideas.
If you have a more complex installation, for example, if you do not have a concrete foundation and want to install a shower, this can take between 5-7 days as a DIY job, again, providing you have the right skills.
If you have the money to spend on a professional installation, this will take between 1-2 days.
We hope you’ve found these ground-floor bathroom installation tips helpful. Installing a ground-floor bathroom requires careful planning, creativity, and sometimes professional guidance. It may be a complex process, but it will pay off in the long run. If done well, not only will it increase the value of your home, but it will also set you up for any future changes that support independence, safety, and quality of life.
Ready to take the next step? You deserve a more accessible, adaptable home, and we’re here to make that happen.


